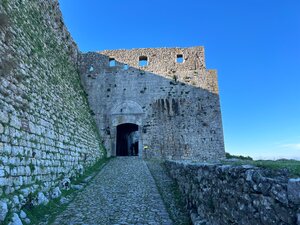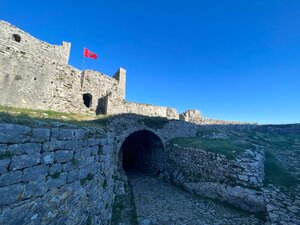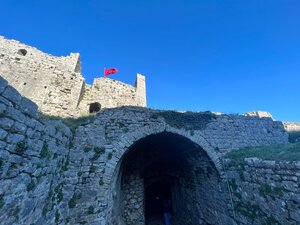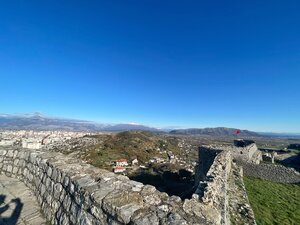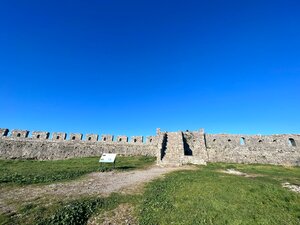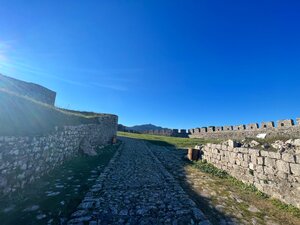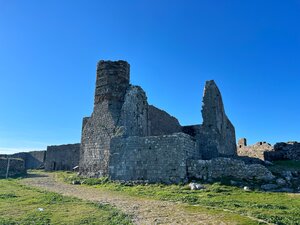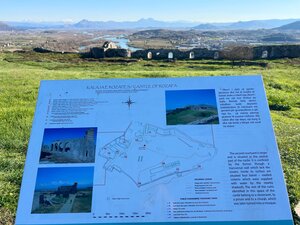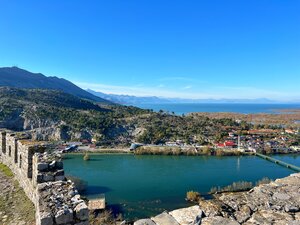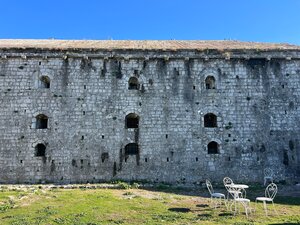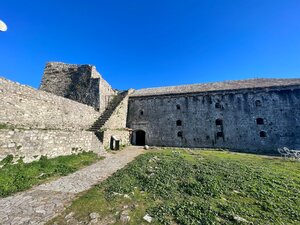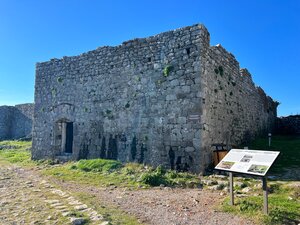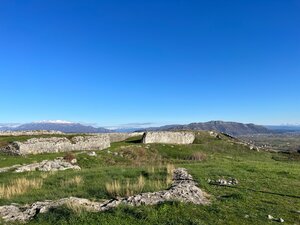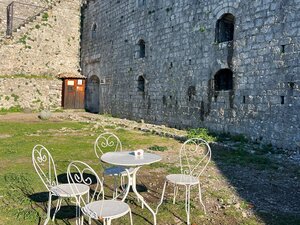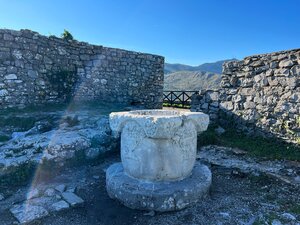Rozafa Castle
History
It is erected on a rocky hill at the entrance to the city of Shkodra. On the steep sides of the hill rise the surrounding walls which occupy an area of about 9 ha. In the ancient period, the walls were polygonal, traces of which are still preserved today. As a fortified Illyrian center, it is mentioned for the first time during the reign of King Ghent, and the historian Titus Livy calls it "the strongest place of the Labaetians".
The castle goes by the name Rozafa in the Middle Ages, during which it was occupied sometimes by the Slavs and sometimes by the Byzantines. Within its walls are preserved a number of environments such as garrisons, warehouses, an administrative building, etc.
The inner surface is divided by the walls of three courtyards, with gates between them. The third courtyard, which is smaller than the others, is located on the highest part of the hill. On its outer walls, there are rectangular protrusions that replace the towers, while on the outer wall, the towers are denser. Inside the castle there are several rooms connected to a circular tower, a warehouse and a three-story building from the Venetian period.
The second courtyard occupies the central and largest part of the castle, being separated from the first courtyard by a transverse wall without towers.
Virtual Tour
SPEED TAXI
To visit this destination, contact our official transport partner, Speed Taxi, and plan your journey safely and comfortably.

Inside it there are four tanks for collecting water, quadrangular covered with a vault, from which water was taken through the mouths of circular wells. There are also a warehouse, a prison and a church later converted into a mosque. The first courtyard communicates with the main entrance of the castle, in front of which in the years 1407-1416, a fortified courtyard was built, a system of ramparts with sharp curves occupying the eastern part of the castle. The courtyard consists of a quadrangular tower 10 meters wide and 20 meters long, the lower floor of which is covered with a cylindrical vault running from the entrance. On both sides of this gallery there are four niches covered with a cylindrical vault.
Entrance to the first courtyard
The second floor of the tower ends with a partially roofed terrace, while the rest was surrounded by a parapet equipped with battlements and turrets. The gateway is surmounted by a double sectorial arch of worked stone, above which is a semi-circular discharge arch of two circles of worked stone, within the field of which is carved as decoration a nave-pointed arch with an anchor form at its apex . Behind the tower corridor is a small quadrangular courtyard bordered on the right by a wall. Here are the stairs to the guard path. Opposite the wall is the main gate of the castle and next to it is a small gate. To enter the interior of the castle, you have to pass through an L-shaped corridor, covered by a cylindrical vault, the end of which is closed by a second gate. Part of the vault is made of bricks and at its joint there is a rectangular hole 40 x 55 cm that was used to throw hot fuel on the opponent. In addition to the main entrance, the castle also has several small entrances that were used for maneuvering forces in cases of siege or as secret exits. One of them, located at the foot of the eastern parawall, is still preserved and has a depth of about 4 meters. The Venetians carried out cladding works on the towers and under these claddings there are constructions belonging to the period when the Balshajs ruled. During the repairs, the outer side of the walls was given a slope in the form of a escarpment that reaches up to half of their height. On the western side of the fort, the steep surfaces of the rocky hill are covered with hewn stones. Where the cladding of the walls has not been done, the old techniques of placing pieces of brick between the stones can be distinguished, while the arches of the windows and turrets are made of bricks surrounded by borders. The towers have circular and quadrangular shapes, at a height of 12-16 meters. They are higher on the outer side and consist of a vaulted floor and terraces with crenellated parapets. Entrance to the tower premises was through an open gate in their back wall, while the connection to the terrace was through internal stairs that ended on the terrace through a side-walled square dairy, or by external stone steps.
The second courtyard
It is the largest of all the castles. It had the character of social buildings such as water towers, prison and cult object, originally the city cathedral of the 13th century and later after the Ottoman occupation turned into an object of the Islamic rite, serving as a mosque until in the XIX century.
The third courtyard and the Museum
The castle of Shkodra, with its powerful walls and towers, managed to withstand two long sieges and artillery bombardments by the Turks in 1474 and 1478-79. In the third courtyard stands the Captain's building, typical of the period of Venetian domination. XV century Shkodra Castle has become a symbol of the ancient city, present in paintings, engravings, postcards.
Opening hours
| Everyday During Season | 09:00-19:00 |
| Everyday Off Season | 09:00-16:00 |
Price
| Adults | 400 Lek |
| Groups over 12 | 300 Lek |
| Young Adults (12-18) / Students | 120 Lek |
| Disabled / Retirees | 200 Lek |
| Children 0-12 Years | Free Entry |


